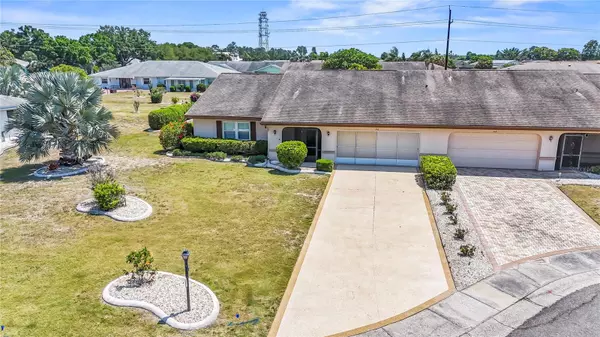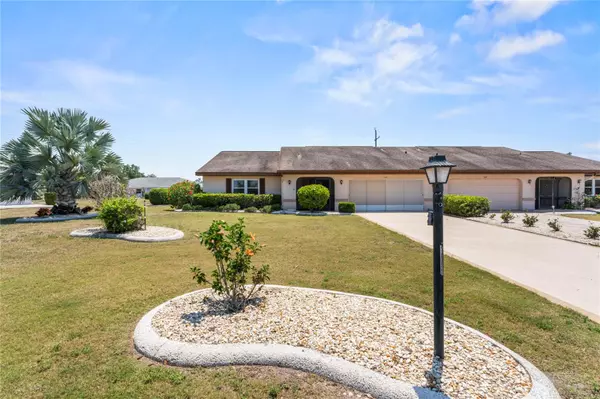For more information regarding the value of a property, please contact us for a free consultation.
306 BRYCE CT Sun City Center, FL 33573
Want to know what your home might be worth? Contact us for a FREE valuation!

Our team is ready to help you sell your home for the highest possible price ASAP
Key Details
Sold Price $247,000
Property Type Single Family Home
Sub Type Single Family Residence
Listing Status Sold
Purchase Type For Sale
Square Footage 1,735 sqft
Price per Sqft $142
Subdivision Sun City Center Unit 47
MLS Listing ID T3520669
Sold Date 06/27/24
Bedrooms 2
Full Baths 2
HOA Fees $80/qua
HOA Y/N Yes
Originating Board Stellar MLS
Year Built 1987
Annual Tax Amount $1,654
Lot Size 10,890 Sqft
Acres 0.25
Lot Dimensions 76x141
Property Description
Live the Florida dream in this stunning home on a peaceful cul-de-sac in the vibrant Sun City Center community! The house has just been updated with brand new paint, carpet, grout, and the A/C was replaced in 2021. This property offers the perfect blend of tranquility and easy access to world-class amenities. Tee off at nearby championship golf courses, just a short drive away. Immerse yourself in the active Sun City Center lifestyle with its state-of-the-art fitness centers, swimming pools, and social clubs. Beyond your doorstep enjoy convenient access to shopping, dining, and entertainment options. Schedule your showing today!
Location
State FL
County Hillsborough
Community Sun City Center Unit 47
Zoning PD-MU
Rooms
Other Rooms Family Room
Interior
Interior Features Built-in Features, Ceiling Fans(s), Chair Rail, Other, Primary Bedroom Main Floor, Solid Wood Cabinets, Window Treatments
Heating Central, Electric
Cooling Central Air
Flooring Carpet, Tile
Fireplace false
Appliance Dishwasher, Disposal, Dryer, Electric Water Heater, Freezer, Range, Range Hood, Refrigerator, Washer
Laundry Electric Dryer Hookup, In Garage, Washer Hookup
Exterior
Exterior Feature Irrigation System
Garage Spaces 2.0
Community Features Buyer Approval Required, Clubhouse, Dog Park, Fitness Center, Pool, Sidewalks, Tennis Courts
Utilities Available Cable Connected, Public, Sewer Connected, Water Connected
Amenities Available Clubhouse, Fitness Center, Maintenance, Pickleball Court(s), Pool, Recreation Facilities, Security, Shuffleboard Court, Spa/Hot Tub, Tennis Court(s)
Roof Type Shingle
Porch Covered, Rear Porch, Screened
Attached Garage true
Garage true
Private Pool No
Building
Lot Description Cul-De-Sac, Near Golf Course, Near Public Transit, Sidewalk, Street Dead-End, Paved
Story 1
Entry Level One
Foundation Slab
Lot Size Range 1/4 to less than 1/2
Sewer Public Sewer
Water Public
Structure Type Block,Concrete,Stucco
New Construction false
Others
Pets Allowed Yes
HOA Fee Include Common Area Taxes,Insurance,Maintenance Grounds,Other,Security
Senior Community Yes
Ownership Fee Simple
Monthly Total Fees $107
Acceptable Financing Cash, Conventional, FHA, VA Loan
Membership Fee Required Required
Listing Terms Cash, Conventional, FHA, VA Loan
Num of Pet 2
Special Listing Condition None
Read Less

© 2024 My Florida Regional MLS DBA Stellar MLS. All Rights Reserved.
Bought with LPT REALTY
GET MORE INFORMATION



