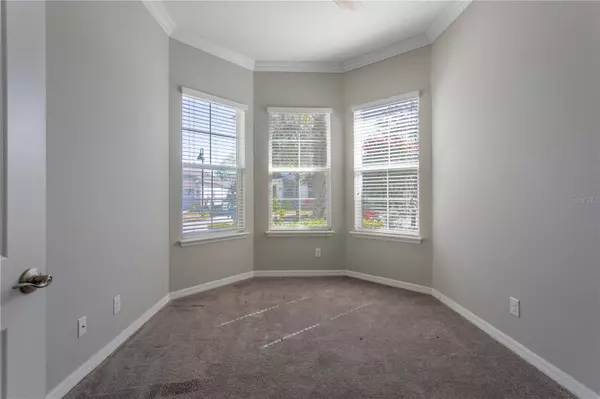For more information regarding the value of a property, please contact us for a free consultation.
2192 ANTILLES CLUB DR Kissimmee, FL 34747
Want to know what your home might be worth? Contact us for a FREE valuation!

Our team is ready to help you sell your home for the highest possible price ASAP
Key Details
Sold Price $390,000
Property Type Single Family Home
Sub Type Single Family Residence
Listing Status Sold
Purchase Type For Sale
Square Footage 1,700 sqft
Price per Sqft $229
Subdivision Four Seasons/Orlando Ph 1
MLS Listing ID O6182064
Sold Date 06/28/24
Bedrooms 2
Full Baths 2
Construction Status Inspections
HOA Fees $315/mo
HOA Y/N Yes
Originating Board Stellar MLS
Year Built 2017
Annual Tax Amount $7,080
Lot Size 5,662 Sqft
Acres 0.13
Property Description
ONE OF A KIND! Welcome to this charming blend of luxury and comfort in the desirable 55+ community of Four Seasons at Orlando near Disney World. The true highlight of this property is its BREATHTAKING OUTDOOR SPACE. Step out onto the 1335 sq. ft. extended paver patio which includes automatic shades and you will be mesmerized by the stunning views of the well-manicured 4th hole of the Mystic Dunes Golf Course, making it an idyllic setting to relax, unwind, and enjoy the Florida sunshine. Another standout feature of this property is the top-of-the-line saltwater jacuzzi tub, situated under a spacious pergola surrounded by solar lights that create a magical ambiance during evening gatherings and create culinary delights with the high-end outdoor kitchen. With inviting curb appeal, this property boasts attractive Contemporary architecture, lush landscaping, and a paver driveway. Upon entering the home, you'll be greeted by an open floorplan, 10-foot tray ceilings, and crown molding, creating a warm, welcoming atmosphere. The interior is beautifully designed with custom touches throughout. The living room is spacious and bright, featuring large windows that provide scenic views. The kitchen is a chef's dream, boasting a natural gas range, stainless steel appliances, shaker cabinets, and elegant countertops. Whether you're preparing a quick breakfast or hosting a dinner party, this kitchen is designed for both functionality and style. The home offers two generously sized bedrooms, each with its own ensuite bath for added privacy and convenience. The OVERSIZED MASTER SUITE features a custom walk-in closet and a luxurious bathroom with a Jacuzzi shower, and dual vanities. For added peace of mind, the home comes equipped with hurricane shutters, ensuring the safety and security of the property during inclement weather. Residents of this 55+ community have access to an impressive array of amenities. The clubhouse serves as the central hub for social activities, offering various community rooms, including a game room and a well-appointed kitchen for hosting events and gatherings. Stay active and healthy with the community's pickleball, Bocce Ball, tennis courts and two swimming pools. The fitness room is well-equipped, providing ample opportunities to exercise and stay in shape. Additionally, the community maintains an active calendar of events, ensuring there's always something fun and engaging to participate in. Residents also enjoy the nearby Hilton Mystic Dunes Clubhouse, pro shop, full bar, restaurant with live music. This home is conveniently located near shopping centers, restaurants, and entertainment options.
Location
State FL
County Osceola
Community Four Seasons/Orlando Ph 1
Zoning RES
Interior
Interior Features Ceiling Fans(s), Crown Molding, Eat-in Kitchen, High Ceilings, Open Floorplan, Smart Home, Split Bedroom, Stone Counters, Thermostat, Tray Ceiling(s), Walk-In Closet(s), Window Treatments
Heating Central, Electric
Cooling Central Air
Flooring Carpet, Ceramic Tile
Fireplace false
Appliance Dishwasher, Disposal, Electric Water Heater, Range, Refrigerator
Laundry Laundry Room
Exterior
Exterior Feature Hurricane Shutters, Irrigation System, Lighting, Outdoor Grill, Outdoor Kitchen, Rain Gutters, Sidewalk, Sliding Doors
Garage Spaces 2.0
Community Features Clubhouse, Deed Restrictions, Fitness Center, Gated Community - Guard, Golf Carts OK, Golf, Pool, Racquetball, Sidewalks, Tennis Courts
Utilities Available BB/HS Internet Available, Cable Connected, Electricity Connected, Natural Gas Connected, Public, Street Lights
View Golf Course
Roof Type Shingle
Porch Covered
Attached Garage true
Garage true
Private Pool No
Building
Lot Description On Golf Course, Sidewalk
Story 1
Entry Level One
Foundation Slab
Lot Size Range 0 to less than 1/4
Sewer Public Sewer
Water Public
Structure Type Block,Stucco
New Construction false
Construction Status Inspections
Others
Pets Allowed Yes
HOA Fee Include Guard - 24 Hour,Escrow Reserves Fund,Maintenance Grounds,Security
Senior Community Yes
Ownership Fee Simple
Monthly Total Fees $315
Acceptable Financing Cash, Conventional, FHA, VA Loan
Membership Fee Required Required
Listing Terms Cash, Conventional, FHA, VA Loan
Num of Pet 2
Special Listing Condition None
Read Less

© 2025 My Florida Regional MLS DBA Stellar MLS. All Rights Reserved.
Bought with KELLER WILLIAMS REALTY AT THE PARKS


