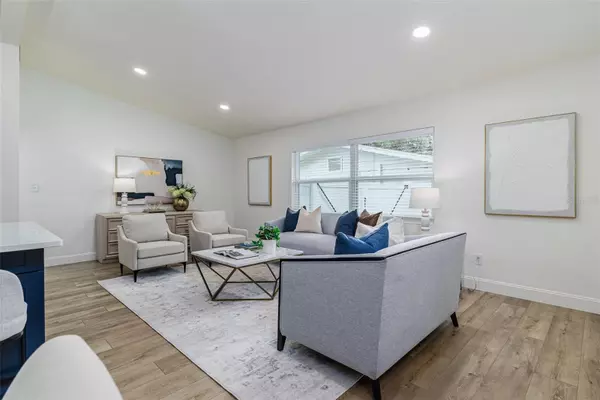For more information regarding the value of a property, please contact us for a free consultation.
36 GOLFVIEW CIR NE Winter Haven, FL 33881
Want to know what your home might be worth? Contact us for a FREE valuation!

Our team is ready to help you sell your home for the highest possible price ASAP
Key Details
Sold Price $430,000
Property Type Single Family Home
Sub Type Single Family Residence
Listing Status Sold
Purchase Type For Sale
Square Footage 3,226 sqft
Price per Sqft $133
Subdivision North Lake Elbert Heights
MLS Listing ID P4930635
Sold Date 07/19/24
Bedrooms 4
Full Baths 3
HOA Y/N No
Originating Board Stellar MLS
Year Built 1960
Annual Tax Amount $5,361
Lot Size 0.270 Acres
Acres 0.27
Lot Dimensions 90x130
Property Description
MUST SEE! STUNNINGLY BEAUTIFUL AND SPACIOUS HOME presenting 5 bedrooms & 3 baths that includes a guest or in-law suite! This home has been creatively modernized while preserving much of its original, sleek 1960s flair showcasing open floor plan, cathedral and beamed ceilings, painted blockwork and built-in cabinetry. The renovation gave sophistication to a new kitchen, bathrooms w/ unique tile work, luxury vinyl flooring and recessed lighting. Under the cathedral ceiling, the open concept incorporates the living room, dining room with built-ins, alongside the kitchen island with seating. The polished kitchen has stone counters, tile backsplash, stainless appliances and is adjacent to the family room with beamed ceiling and sliding glass doors to the screen room. The master bedroom has a vaulted ceiling w/fan and a stylish bathroom with glass/tile shower, storage shelves, contemporary fixtures and single sink vanity. The main bathroom has a tub with tiled walls, pretty dual sink vanity and a large linen closet in the hallway; this bath is convenient to 2 bedrooms that boast vaulted ceilings with fans. The exclusive guest quarters or in-law suite has great space with its comfortably sized living room, bedroom and full bath; a private entrance and access to the rest of the home. The screened-in porch sitting out from the family room, overlooks the privately fenced backyard with view of trees. This wonderful home is situated on a large lot with tranquil surroundings, it is in a convenient location to Polk State College and a short distance to all shopping, schools, churches, medical facilities and restaurants. Don’t miss this MUST SEE ~ MOVE-IN READY!
Location
State FL
County Polk
Community North Lake Elbert Heights
Zoning R-1A
Direction NE
Rooms
Other Rooms Family Room, Inside Utility, Interior In-Law Suite w/Private Entry
Interior
Interior Features Built-in Features, Cathedral Ceiling(s), Ceiling Fans(s), Eat-in Kitchen, High Ceilings, Living Room/Dining Room Combo, Open Floorplan, Solid Surface Counters, Solid Wood Cabinets, Split Bedroom, Stone Counters, Vaulted Ceiling(s), Walk-In Closet(s), Window Treatments
Heating Central
Cooling Central Air, Mini-Split Unit(s)
Flooring Luxury Vinyl, Tile
Fireplace false
Appliance Built-In Oven, Dishwasher, Electric Water Heater, Microwave, Range, Refrigerator
Laundry Laundry Room
Exterior
Exterior Feature Irrigation System
Utilities Available BB/HS Internet Available, Cable Available, Electricity Connected, Public, Sewer Connected, Street Lights, Water Connected
Roof Type Shingle
Garage false
Private Pool No
Building
Lot Description City Limits, Level, Paved
Story 1
Entry Level One
Foundation Slab
Lot Size Range 1/4 to less than 1/2
Sewer Public Sewer
Water Public
Architectural Style Ranch
Structure Type Block
New Construction false
Others
Pets Allowed Yes
Senior Community No
Ownership Fee Simple
Acceptable Financing Cash, Conventional, FHA, USDA Loan, VA Loan
Listing Terms Cash, Conventional, FHA, USDA Loan, VA Loan
Special Listing Condition None
Read Less

© 2024 My Florida Regional MLS DBA Stellar MLS. All Rights Reserved.
Bought with LPT REALTY
GET MORE INFORMATION



