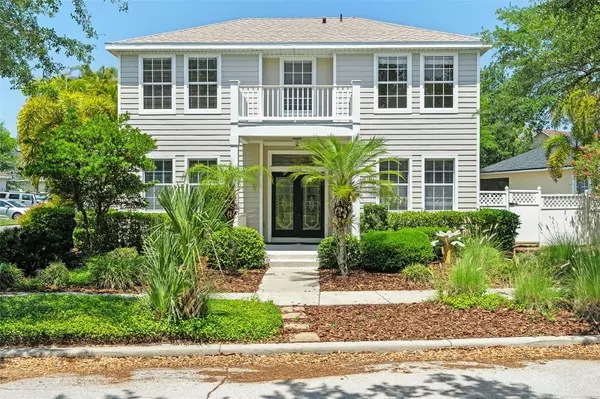For more information regarding the value of a property, please contact us for a free consultation.
3308 PRIMROSE WILLOW DR Harmony, FL 34773
Want to know what your home might be worth? Contact us for a FREE valuation!

Our team is ready to help you sell your home for the highest possible price ASAP
Key Details
Sold Price $416,500
Property Type Single Family Home
Sub Type Single Family Residence
Listing Status Sold
Purchase Type For Sale
Square Footage 2,552 sqft
Price per Sqft $163
Subdivision Harmony
MLS Listing ID S5104566
Sold Date 07/25/24
Bedrooms 4
Full Baths 2
Half Baths 1
Construction Status Appraisal,Financing,Inspections
HOA Fees $13/ann
HOA Y/N Yes
Originating Board Stellar MLS
Year Built 2004
Annual Tax Amount $7,565
Lot Size 8,276 Sqft
Acres 0.19
Property Description
Welcome to your dream home in the heart of the well-established neighborhood of Harmony, Florida. This immaculate two-story 4 bedroom, 2 ½ bath residence boasts a traditional design making it a must-see property on an oversized lot. The roof was replaced April 30 2024! Step inside to discover an open floor plan that has a formal dining room and Office/Den and opens to the kitchen and family room. The kitchen is a one of a kind with propane range for cooking, newly resurfaced counter tops and offers extra eating space, a convenient breakfast bar, and easy access to the laundry room. The Owner's Suite is conveniently located on the first floor just off the kitchen area and has brand new shower and shower door that was just installed. Walk out the back door to your oversized backyard area waiting to be transformed into a beautiful garden! When you explore the upstairs, you will find the generously sized additional three bedrooms that share a well-appointed bathroom, providing ample space for family or guests. Along with the new roof, there are 2 AC units, one replaced in December 2023 and the other one replaced in 2019.
Living in Harmony offers a lifestyle like no other, with an array of amenities such as lakes, community-owned boats, a fishing pier, rocking chairs, bench swings, walking trails, dog parks, playgrounds, a sand volleyball court, basketball courts, two community pools, and the stunning Harmony Preserve Golf Course. Top-rated schools, including Harmony Community K-5 – just a few blocks away, Harmony Middle School, and Harmony High School, ensure an excellent education for your family. Don't miss the chance to make this Harmony haven your own – schedule your private showing today and embark on a new chapter of comfortable and stylish living!
Location
State FL
County Osceola
Community Harmony
Zoning PD
Interior
Interior Features Built-in Features, Ceiling Fans(s), Crown Molding, Kitchen/Family Room Combo, Open Floorplan, Primary Bedroom Main Floor, Solid Wood Cabinets, Split Bedroom, Thermostat, Walk-In Closet(s), Window Treatments
Heating Electric
Cooling Central Air
Flooring Ceramic Tile, Laminate
Fireplace false
Appliance Dishwasher, Disposal, Electric Water Heater, Microwave, Range, Refrigerator
Laundry Laundry Room
Exterior
Exterior Feature Irrigation System, Lighting, Sidewalk
Parking Features Alley Access
Garage Spaces 2.0
Fence Vinyl
Utilities Available BB/HS Internet Available, Electricity Connected, Other
Water Access 1
Water Access Desc Lake
Roof Type Shingle
Porch Front Porch, Rear Porch
Attached Garage true
Garage true
Private Pool No
Building
Lot Description Landscaped
Entry Level Two
Foundation Slab
Lot Size Range 0 to less than 1/4
Sewer Public Sewer
Water Public
Architectural Style Traditional
Structure Type Block,Stucco,Wood Frame
New Construction false
Construction Status Appraisal,Financing,Inspections
Schools
Elementary Schools Harmony Community School (K-5)
Middle Schools Harmony Middle
High Schools Harmony High
Others
Pets Allowed Yes
Senior Community No
Ownership Fee Simple
Monthly Total Fees $13
Acceptable Financing Cash, Conventional, FHA, VA Loan
Membership Fee Required Required
Listing Terms Cash, Conventional, FHA, VA Loan
Special Listing Condition None
Read Less

© 2025 My Florida Regional MLS DBA Stellar MLS. All Rights Reserved.
Bought with EXP REALTY LLC


