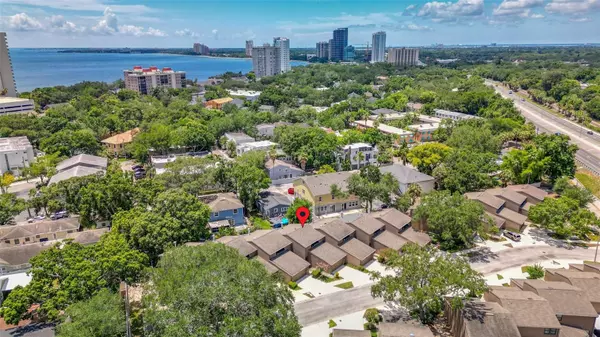For more information regarding the value of a property, please contact us for a free consultation.
2408 W CHICAGO AVE Tampa, FL 33629
Want to know what your home might be worth? Contact us for a FREE valuation!

Our team is ready to help you sell your home for the highest possible price ASAP
Key Details
Sold Price $600,000
Property Type Townhouse
Sub Type Townhouse
Listing Status Sold
Purchase Type For Sale
Square Footage 1,511 sqft
Price per Sqft $397
Subdivision Chicago Ave Sub
MLS Listing ID T3532861
Sold Date 08/06/24
Bedrooms 3
Full Baths 2
Half Baths 1
Construction Status Appraisal,Financing,Inspections
HOA Fees $75/mo
HOA Y/N Yes
Originating Board Stellar MLS
Year Built 1983
Annual Tax Amount $5,295
Lot Size 2,613 Sqft
Acres 0.06
Property Description
Welcome home! This "hidden gem" nestled between Hyde Park, South Howard, New Suburb Beautiful, and Bayshore Gardens is located right in the heart of Tampa! This quaint townhome community is perfect for the buyer who wants to be in a prime South Tampa location, have low maintenance, and flood zone X. This townhome boasts a spacious 1,511sqft, featuring 3 bedrooms, 2 1/2 baths, a wood burning fireplace and a 2-car garage. Updates under the current seller include: gutter guards (2018), irrigation system (2020), new concrete driveway (2021), HVAC replacement (2023), new backyard deck (2024), new carpet (2024), upstairs hall bathroom remodel (2024) and fresh paint (2024). A low monthly HOA of $75 makes this property affordable and provide maintenance free landscaping. Come enjoy all South Tampa has to offer! The iconic Bayshore Boulevard, just 5 blocks away! Conveniently located with top rated schools (Plant, Wilson, Mitchell), hospitals, trendy restaurants, shopping, Tampa Bay area beaches, Tampa International Airport and MacDill AFB. This is one you don't want to miss! Schedule your showing before it is too late.
Location
State FL
County Hillsborough
Community Chicago Ave Sub
Zoning PD
Rooms
Other Rooms Inside Utility
Interior
Interior Features Ceiling Fans(s), Living Room/Dining Room Combo, PrimaryBedroom Upstairs, Solid Wood Cabinets, Thermostat
Heating Central
Cooling Central Air
Flooring Ceramic Tile, Laminate, Linoleum
Fireplaces Type Wood Burning
Furnishings Unfurnished
Fireplace true
Appliance Dishwasher, Disposal, Dryer, Electric Water Heater, Microwave, Range, Refrigerator, Washer
Laundry Electric Dryer Hookup, Inside, Laundry Room
Exterior
Exterior Feature Irrigation System, Lighting, Sidewalk, Sliding Doors
Parking Features Driveway, Garage Door Opener
Garage Spaces 2.0
Fence Vinyl
Community Features None, Sidewalks
Utilities Available Cable Available, Electricity Connected, Public, Sewer Connected, Water Connected
Roof Type Shingle
Porch Patio
Attached Garage true
Garage true
Private Pool No
Building
Lot Description City Limits, Near Public Transit, Sidewalk, Paved
Story 2
Entry Level Two
Foundation Slab
Lot Size Range 0 to less than 1/4
Sewer Public Sewer
Water Public
Architectural Style Traditional
Structure Type Other,Stucco
New Construction false
Construction Status Appraisal,Financing,Inspections
Schools
High Schools Plant-Hb
Others
Pets Allowed Yes
HOA Fee Include Other
Senior Community No
Pet Size Large (61-100 Lbs.)
Ownership Fee Simple
Monthly Total Fees $85
Acceptable Financing Cash, Conventional, FHA, VA Loan
Membership Fee Required Required
Listing Terms Cash, Conventional, FHA, VA Loan
Num of Pet 2
Special Listing Condition None
Read Less

© 2025 My Florida Regional MLS DBA Stellar MLS. All Rights Reserved.
Bought with KELLER WILLIAMS TAMPA CENTRAL


