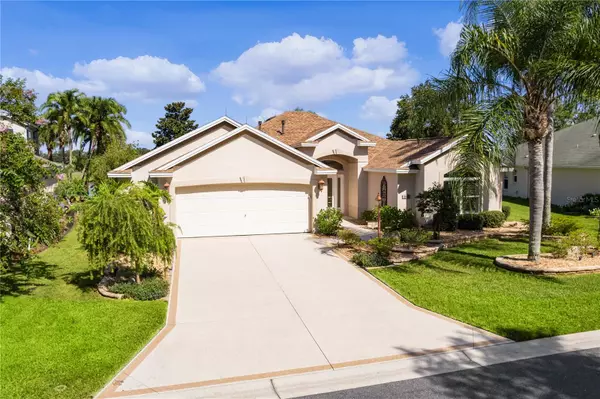For more information regarding the value of a property, please contact us for a free consultation.
1581 HARTSVILLE TRL The Villages, FL 32162
Want to know what your home might be worth? Contact us for a FREE valuation!

Our team is ready to help you sell your home for the highest possible price ASAP
Key Details
Sold Price $960,000
Property Type Single Family Home
Sub Type Single Family Residence
Listing Status Sold
Purchase Type For Sale
Square Footage 2,030 sqft
Price per Sqft $472
Subdivision The Villages
MLS Listing ID G5084225
Sold Date 08/30/24
Bedrooms 3
Full Baths 2
Construction Status No Contingency
HOA Y/N No
Originating Board Stellar MLS
Year Built 2005
Annual Tax Amount $3,904
Lot Size 7,840 Sqft
Acres 0.18
Property Description
Welcome to 1581 Hartsville Trail, an exceptional property situated in the vibrant community of The Villages, Florida. This stunning GOLF FRONT custom Lantana model is a masterpiece of modern living, offering one of the BEST and most EXPANSIVE VIEWS in the area over a mile long continuing past the golf course water to the large navigable Lake Miona Lake (you must watch the video tour to really understand the expansive views...or better yet come see it today before it's gone). From the lanai, enjoy the picturesque scenery of the Heron Golf Course and Lake Miona. The home boasts 24 feet of sliding glass doors, framing this spectacular view, and the master bedroom windows have been specially modified to maximize the breathtaking golf front setting.
Introducing the epitome of outdoor luxury: a recently added Greek-style in-ground pool, nestled in your private oasis. This exquisite pool features timeless elegance and meticulous craftsmanship, offering a serene retreat in your own backyard.
The covered screen lanai ensures year-round enjoyment, providing a seamless indoor-outdoor living experience while protecting against the elements and pests. Immerse yourself in tranquility as the gentle sounds of cascading waterfalls enhance the ambiance, creating a perfect haven for relaxation and entertainment.
Designed with both aesthetics and functionality in mind, this Greek-style pool promises to be the centerpiece of your outdoor living space. Whether you're hosting a summer soirée or enjoying a quiet afternoon swim, this pool offers an unparalleled blend of beauty and sophistication. Elevate your lifestyle with this stunning addition, where every day feels like a vacation.
The GARAGE has been EXPANDED, offering more square footage than typically found with an additional golf cart garage. Accommodating two cars, a golf cart, and ample storage, this spacious garage also features extensive attic storage. The oversized driveway and garage door ensure easy parking and access.
This home is equipped with GRANITE countertops, TILE flooring, and top-of-the-line APPLIANCES. The sellers have spared no expense, ensuring this home is move-in ready with all the modern conveniences you desire. Additional insulation, low E windows, high-quality ceiling fans enhance energy efficiency, making this home both luxurious and practical.
Located close to several pools, Lake Miona Recreation Center, Cane Garden Restaurant, and the Hibiscus Recreation Center, 1581 Hartsville Trail offers unparalleled convenience and access to a wealth of amenities. The sellers have outfitted the home with all the latest features, leaving no reason to wait. Embrace the ultimate in Florida living at this rare and picturesque location. Don't miss the opportunity to make this exceptional property your own. The home even has added features of lightning rods for your maximum protection and plantation shutters for that upscale look.
The current furnishings are available separately.
Location
State FL
County Sumter
Community The Villages
Zoning R1
Interior
Interior Features Ceiling Fans(s), High Ceilings, Open Floorplan, Stone Counters, Vaulted Ceiling(s), Walk-In Closet(s)
Heating Central
Cooling Central Air
Flooring Carpet, Ceramic Tile
Fireplace false
Appliance Dishwasher, Disposal, Dryer, Microwave, Range, Refrigerator, Washer
Laundry Inside, Laundry Room
Exterior
Exterior Feature Irrigation System, Sliding Doors
Parking Features Golf Cart Parking
Garage Spaces 2.0
Pool Gunite, In Ground
Utilities Available Cable Available, Electricity Connected, Natural Gas Connected
View Golf Course, Water
Roof Type Shingle
Attached Garage true
Garage true
Private Pool Yes
Building
Lot Description On Golf Course, Oversized Lot, Private
Entry Level One
Foundation Slab
Lot Size Range 0 to less than 1/4
Sewer Public Sewer
Water Public
Structure Type Block,Stucco
New Construction false
Construction Status No Contingency
Others
Pets Allowed Yes
Senior Community Yes
Pet Size Extra Large (101+ Lbs.)
Ownership Fee Simple
Monthly Total Fees $195
Membership Fee Required Optional
Num of Pet 2
Special Listing Condition None
Read Less

© 2025 My Florida Regional MLS DBA Stellar MLS. All Rights Reserved.
Bought with REALTY EXECUTIVES IN THE VILLAGES


