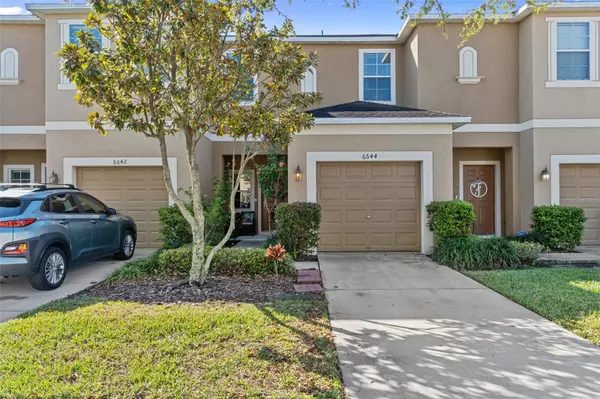For more information regarding the value of a property, please contact us for a free consultation.
6644 HOLLY HEATH DR Riverview, FL 33578
Want to know what your home might be worth? Contact us for a FREE valuation!

Our team is ready to help you sell your home for the highest possible price ASAP
Key Details
Sold Price $275,000
Property Type Townhouse
Sub Type Townhouse
Listing Status Sold
Purchase Type For Sale
Square Footage 1,420 sqft
Price per Sqft $193
Subdivision Oak Creek Prcl 3
MLS Listing ID T3537149
Sold Date 09/12/24
Bedrooms 3
Full Baths 2
Half Baths 1
Construction Status Appraisal,Financing,Inspections
HOA Fees $290/mo
HOA Y/N Yes
Originating Board Stellar MLS
Year Built 2009
Annual Tax Amount $4,303
Lot Size 2,178 Sqft
Acres 0.05
Property Description
Pond View Townhome in the desirable location of Riverview/Brandon. Offering the perfect blend of comfort and convenience. Target, Publix, and shopping centers down the road and close to the Selmon Express way and all major highways to get to downtown Tampa, the airport and Disney in no time! This spacious 3 bedroom 2.5 bath boast an open concept design with kitchen, dining and Family Room all open to create a large downstairs living area. The kitchen offers tons of storage and counter space. The family room boasts two windows along with a sliding door that lets tons of natural light in! Upstairs you have three well appointed bedrooms and the laundry closet for connivence. The primary bathroom features dual sinks and a tub and shower combo. The sliding door opens up to the picturesque pond view with plenty of trees to keep you cool during the summer, providing you with a cozy retreat for relaxation to enjoy the beautiful Florida outdoors. HOA fee includes water, cable, internet, trash as well as all exterior maintenance, including roof repair and replacement! This community has 3 amenity spaces: community pool (walkable to the home), park with basketball, playground and dog park and the Brand New Parkway Center resort style pool (located where S. Falkenburg Rd. meets S. 78th St) Home Updates: AC 2022, Water Heater 2023, Fridge 2019, Dishwasher 2022. Don't miss this opportunity to make this low maintenance pond view townhome yours today!
Location
State FL
County Hillsborough
Community Oak Creek Prcl 3
Zoning PD
Interior
Interior Features Living Room/Dining Room Combo
Heating Central
Cooling Central Air
Flooring Carpet
Fireplace false
Appliance Convection Oven, Dishwasher, Disposal, Dryer, Microwave, Range, Refrigerator, Washer
Laundry Inside, Laundry Closet, Upper Level
Exterior
Exterior Feature Lighting
Garage Spaces 1.0
Community Features Park, Playground, Pool
Utilities Available BB/HS Internet Available, Cable Connected, Electricity Connected, Sewer Connected, Water Connected
View Y/N 1
View Water
Roof Type Shingle
Attached Garage true
Garage true
Private Pool No
Building
Story 2
Entry Level One
Foundation Slab
Lot Size Range 0 to less than 1/4
Sewer Public Sewer
Water Public
Structure Type Block
New Construction false
Construction Status Appraisal,Financing,Inspections
Schools
Elementary Schools Ippolito-Hb
Middle Schools Giunta Middle-Hb
High Schools Spoto High-Hb
Others
Pets Allowed Cats OK, Dogs OK
HOA Fee Include Cable TV,Internet,Trash,Water
Senior Community No
Ownership Fee Simple
Monthly Total Fees $290
Acceptable Financing Cash, Conventional, FHA, VA Loan
Membership Fee Required Required
Listing Terms Cash, Conventional, FHA, VA Loan
Special Listing Condition None
Read Less

© 2025 My Florida Regional MLS DBA Stellar MLS. All Rights Reserved.
Bought with BROOKS REALTY GROUP LLC
