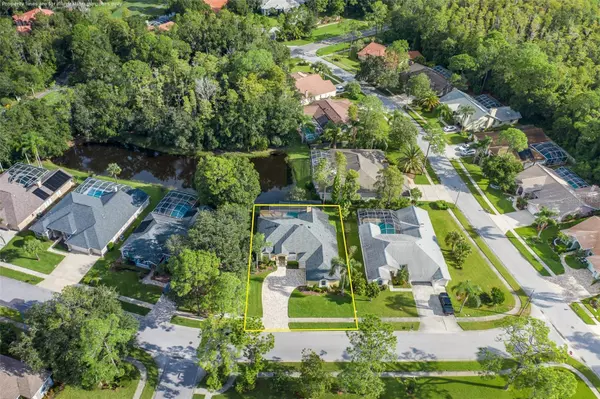For more information regarding the value of a property, please contact us for a free consultation.
5173 HUNTERS DR Oldsmar, FL 34677
Want to know what your home might be worth? Contact us for a FREE valuation!

Our team is ready to help you sell your home for the highest possible price ASAP
Key Details
Sold Price $787,000
Property Type Single Family Home
Sub Type Single Family Residence
Listing Status Sold
Purchase Type For Sale
Square Footage 2,705 sqft
Price per Sqft $290
Subdivision Hunters Crossing
MLS Listing ID TB8301268
Sold Date 10/16/24
Bedrooms 4
Full Baths 3
Construction Status Inspections
HOA Fees $114/qua
HOA Y/N Yes
Originating Board Stellar MLS
Year Built 1990
Annual Tax Amount $4,722
Lot Size 9,583 Sqft
Acres 0.22
Property Description
Enjoy serene pond views from this spectacular 3-bedroom plus office, 3-bathroom pool home, nestled in Hunters Crossing, a very desirable subdivision within East Lake Woodlands, one of the most esteemed gated country club communities in northern Pinellas County. This home has been completely renovated over the past few years. As you arrive at your new home, you'll be greeted by a beautiful paver driveway leading to stunning double wood doors and a side entry garage! Inside, the wide-open concept design features soaring tray ceilings, crown molding, and much more. The generously sized living room overlooks a large Florida room and extends out to the pool area. There's also a separate formal dining room, perfect for large family gatherings or entertaining. The gourmet kitchen boasts custom wood cabinets, gorgeous granite countertops, and stainless steel appliances. It opens to a spacious family room complete with a gas fireplace. The master suite is situated separately from the other bedrooms, ensuring ample privacy, and features a newly remodeled spa-like bathroom and an expansive walk-in closet. The remaining 2 bedrooms and office are also generously sized. Outside, you'll find a vast screened lanai with beautiful travertine pavers surrounding the pool, all overlooking the tranquil pond. Roof (2010), A/C (2018)... The newly renovated Ardea Country Club is located within the community and offers two 18-hole golf courses, a gym, restaurants, tennis courts, pools, and more. Great location, close to beaches, airports, Pinellas Trail, great schools, Tampa, St Petersburg. Club memberships are available for purchase separately. A great home at a great price!
Location
State FL
County Pinellas
Community Hunters Crossing
Zoning RPD-2.5_1.
Interior
Interior Features Ceiling Fans(s), Crown Molding, High Ceilings, Kitchen/Family Room Combo, Open Floorplan, Primary Bedroom Main Floor, Solid Wood Cabinets, Stone Counters, Walk-In Closet(s)
Heating Central, Electric
Cooling Central Air
Flooring Carpet, Ceramic Tile, Laminate
Fireplaces Type Family Room, Gas
Fireplace true
Appliance Dishwasher, Disposal, Dryer, Electric Water Heater, Microwave, Range, Refrigerator, Washer
Laundry Inside, Laundry Room
Exterior
Exterior Feature Sidewalk, Sliding Doors, Sprinkler Metered
Garage Spaces 2.0
Pool In Ground
Community Features Deed Restrictions, Gated Community - Guard, Golf, Sidewalks
Utilities Available BB/HS Internet Available, Electricity Connected, Propane, Public, Sewer Connected
Amenities Available Gated, Security
Waterfront Description Pond
View Y/N 1
Water Access 1
Water Access Desc Pond
Roof Type Shingle
Attached Garage true
Garage true
Private Pool Yes
Building
Entry Level One
Foundation Slab
Lot Size Range 0 to less than 1/4
Sewer Public Sewer
Water Public
Structure Type Block
New Construction false
Construction Status Inspections
Others
Pets Allowed Yes
HOA Fee Include Common Area Taxes,Private Road,Security,Trash
Senior Community No
Ownership Fee Simple
Monthly Total Fees $197
Acceptable Financing Cash, Conventional, VA Loan
Membership Fee Required Required
Listing Terms Cash, Conventional, VA Loan
Special Listing Condition None
Read Less

© 2025 My Florida Regional MLS DBA Stellar MLS. All Rights Reserved.
Bought with PIECE OF PARADISE REALTY


