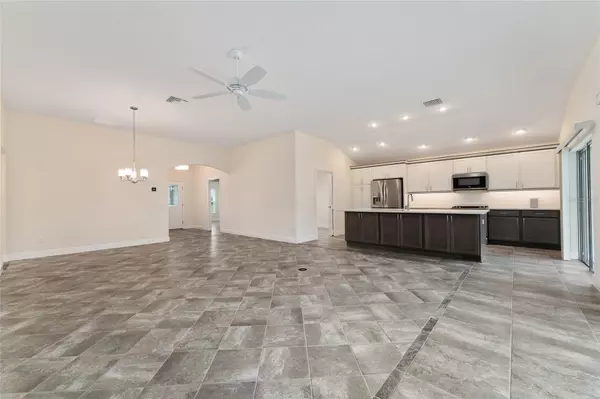For more information regarding the value of a property, please contact us for a free consultation.
5719 CARLEY LOOP The Villages, FL 32163
Want to know what your home might be worth? Contact us for a FREE valuation!

Our team is ready to help you sell your home for the highest possible price ASAP
Key Details
Sold Price $493,000
Property Type Single Family Home
Sub Type Single Family Residence
Listing Status Sold
Purchase Type For Sale
Square Footage 1,860 sqft
Price per Sqft $265
Subdivision The Villages
MLS Listing ID OM675774
Sold Date 10/25/24
Bedrooms 3
Full Baths 3
Construction Status No Contingency
HOA Y/N No
Originating Board Stellar MLS
Year Built 2018
Annual Tax Amount $7,252
Lot Size 5,227 Sqft
Acres 0.12
Property Description
ALL NEW FLOORING in this 3 BED/ 3 BATH Indigo model located in the desirable Village of DeSoto. NO CARPET TO BE FOUND in this beautiful OPEN CONCEPT home. Natural light showcases the SLEEK and FUNCTIONAL KITCHEN featuring PULL-OUT cabinets w/ unique DECORATIVE TRIM, GAS range, stainless appliances, expanded QUARTZ counter offering eat-in space. The living/dining area w/ VOLUME CEILING has plenty of room and perfect access to the LARGE screened lanai w/ NO LANAIS BEHIND YOU - PRIVATE on either side as well! A spacious primary suite includes a tray ceiling, roomy ensuite w/ walk-in closet, double sink vanity, and Roman-style shower. TWO GUEST BEDROOMS W/ BATHS lend well to guests, DEN OR CRAFT ROOM OPTIONS. Inside laundry has ADDITONAL BUILT-IN CABINETRY w/ pullouts, utility sink and so much room! SMART HOME control of exterior lighting, irrigation, garage door, thermostat & front door lock. Roomy 2 CAR + GOLF CART GARAGE all within short distance to Sugar Cane Recreation Area and quick golf cart ride to Fenney & Blue Heron Recreation Areas. Plenty of choices for pools, nature trails, dog parks, exercise and dining. Executive golf courses nearby as well as the Magnolia Shopping Plaza, Brownwood Square, the new Sawgrass Grove and the coming Eastport Square.
Location
State FL
County Sumter
Community The Villages
Zoning RES
Interior
Interior Features Ceiling Fans(s), Open Floorplan, Walk-In Closet(s)
Heating Central, Natural Gas
Cooling Central Air
Flooring Ceramic Tile
Fireplace false
Appliance Dishwasher, Disposal, Microwave, Range, Refrigerator, Tankless Water Heater
Laundry Inside, Laundry Room
Exterior
Exterior Feature Irrigation System, Rain Gutters, Sliding Doors
Parking Features Golf Cart Garage
Garage Spaces 2.0
Community Features Deed Restrictions, Dog Park, Golf Carts OK, Park, Pool
Utilities Available BB/HS Internet Available, Natural Gas Connected
Amenities Available Clubhouse, Fence Restrictions, Fitness Center, Golf Course, Pickleball Court(s), Pool, Recreation Facilities, Shuffleboard Court, Tennis Court(s), Trail(s)
Roof Type Shingle
Porch Rear Porch, Screened
Attached Garage true
Garage true
Private Pool No
Building
Entry Level One
Foundation Slab
Lot Size Range 0 to less than 1/4
Sewer Public Sewer
Water Public
Structure Type Block,Concrete,Stucco
New Construction false
Construction Status No Contingency
Others
Pets Allowed Yes
Senior Community Yes
Ownership Fee Simple
Monthly Total Fees $189
Acceptable Financing Cash, Conventional, VA Loan
Listing Terms Cash, Conventional, VA Loan
Special Listing Condition None
Read Less

© 2024 My Florida Regional MLS DBA Stellar MLS. All Rights Reserved.
Bought with REALTY EXECUTIVES IN THE VILLAGES


