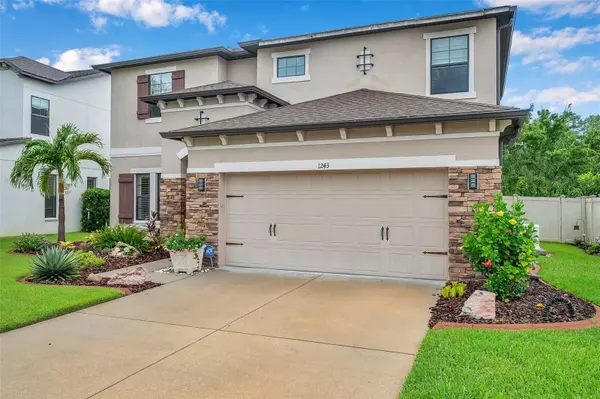For more information regarding the value of a property, please contact us for a free consultation.
1243 KETZAL DR Trinity, FL 34655
Want to know what your home might be worth? Contact us for a FREE valuation!

Our team is ready to help you sell your home for the highest possible price ASAP
Key Details
Sold Price $585,000
Property Type Single Family Home
Sub Type Single Family Residence
Listing Status Sold
Purchase Type For Sale
Square Footage 3,232 sqft
Price per Sqft $181
Subdivision Trinity East Rep
MLS Listing ID T3539833
Sold Date 10/30/24
Bedrooms 4
Full Baths 2
Half Baths 1
Construction Status Inspections
HOA Fees $90/qua
HOA Y/N Yes
Originating Board Stellar MLS
Year Built 2011
Annual Tax Amount $6,068
Lot Size 7,405 Sqft
Acres 0.17
Property Description
PRICE DROP BELOW APPRAISAL! If you’re dreaming of a home that combines elegance, comfort, and a touch of natural beauty, look no further. Welcome to Ketzal Drive in the gated community of Trinity East, where every detail whispers “home sweet home.” This 3,200 square feet of living space includes 4 bedrooms, 2.5 bathrooms, large loft and bonus room. As you enter the foyer you immediately notice the naturally lit home's immaculate details from ceilings to the floors. On the first level the master suite, spacious kitchen with never ending granite counter top, 42" cabinets, stainless steel appliances, butler's cove with pantry, open concept living room, dining room, half bath and laundry room. Enjoy a bite with a view on the breakfast bar or eat-in nook as you overlook a peaceful pond/conservation view. Soak up the sun on the enclosed patio as you create the backyard oasis in the large fenced yard. The second floor features large Bonus room with custom bookcases, cozy loft, 3 additional bedrooms and a full bathroom. All this plus whole house Generac Generator, Rinnai Tankless water heater, No CDD Fees, Top-Rated Schools, Trinity Hospital, Golf courses, Parks, Shopping & Dining Conveniences are just around the corner.
Location
State FL
County Pasco
Community Trinity East Rep
Zoning MPUD
Rooms
Other Rooms Bonus Room
Interior
Interior Features Ceiling Fans(s), Coffered Ceiling(s), Eat-in Kitchen, High Ceilings, Open Floorplan, Primary Bedroom Main Floor, Skylight(s), Split Bedroom, Tray Ceiling(s), Walk-In Closet(s), Window Treatments
Heating Central
Cooling Central Air
Flooring Carpet, Ceramic Tile, Laminate
Furnishings Unfurnished
Fireplace false
Appliance Convection Oven, Cooktop, Dishwasher, Disposal, Dryer, Microwave, Refrigerator, Washer
Laundry Inside
Exterior
Exterior Feature Private Mailbox, Sliding Doors
Garage Spaces 2.0
Community Features Deed Restrictions, Gated Community - No Guard, Golf Carts OK, Park, Playground, Sidewalks
Utilities Available BB/HS Internet Available, Electricity Connected, Public, Underground Utilities
Amenities Available Gated, Playground
Waterfront Description Pond
View Y/N 1
Water Access 1
Water Access Desc Lagoon,Pond
Roof Type Shingle
Porch Enclosed, Rear Porch
Attached Garage true
Garage true
Private Pool No
Building
Story 2
Entry Level Two
Foundation Slab
Lot Size Range 0 to less than 1/4
Sewer Public Sewer
Water Public
Structure Type Block,Stucco
New Construction false
Construction Status Inspections
Schools
Elementary Schools Odessa Elementary
Middle Schools Seven Springs Middle-Po
High Schools J.W. Mitchell High-Po
Others
Pets Allowed Yes
Senior Community Yes
Ownership Fee Simple
Monthly Total Fees $121
Acceptable Financing Cash, Conventional, VA Loan
Membership Fee Required Required
Listing Terms Cash, Conventional, VA Loan
Special Listing Condition None
Read Less

© 2024 My Florida Regional MLS DBA Stellar MLS. All Rights Reserved.
Bought with BHHS FLORIDA PROPERTIES GROUP
GET MORE INFORMATION



