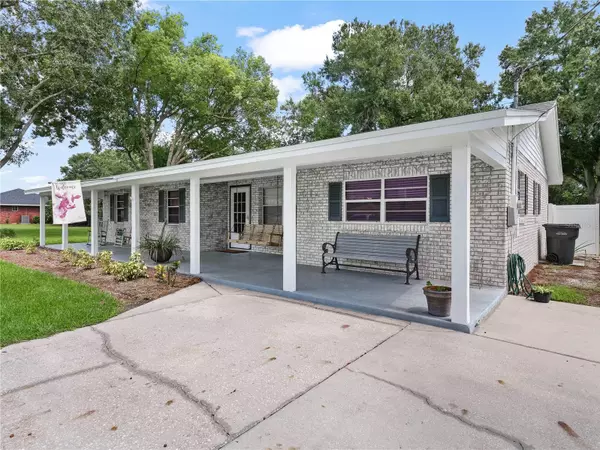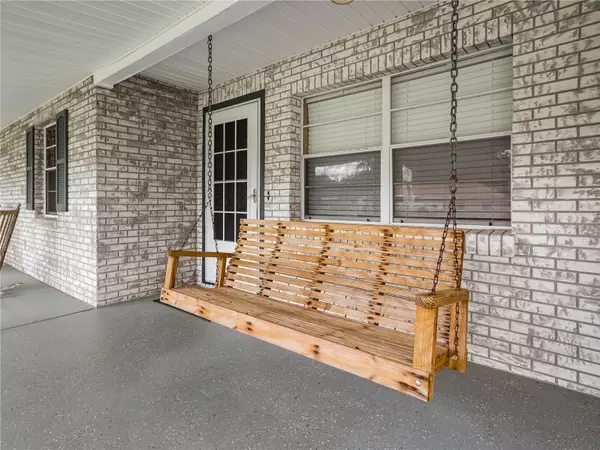For more information regarding the value of a property, please contact us for a free consultation.
1450 JOHNSON RD Auburndale, FL 33823
Want to know what your home might be worth? Contact us for a FREE valuation!

Our team is ready to help you sell your home for the highest possible price ASAP
Key Details
Sold Price $375,000
Property Type Single Family Home
Sub Type Single Family Residence
Listing Status Sold
Purchase Type For Sale
Square Footage 1,534 sqft
Price per Sqft $244
Subdivision N1/2 Of N1/2 Of Nw1/4 Of Nw1/4 Of Sw1/4 Less E 264
MLS Listing ID L4948130
Sold Date 11/26/24
Bedrooms 3
Full Baths 2
HOA Y/N No
Originating Board Stellar MLS
Year Built 1979
Annual Tax Amount $1,112
Lot Size 1.400 Acres
Acres 1.4
Property Description
Nestled on 1.40-acre plot, this beautiful farmhouse inspired home offers a serene and country lifestyle that perfectly blends rustic charm with modern conveniences. The property features a spacious shop ideally for vehicle maintenance or parking a recreational vehicle. There is a small tool shed attached with a bathroom. Adjacent to the shop, a well-maintained dog kennel provides a comfortable and secure spot for your canine companions. The home itself provides warmth and character with its inviting architecture and cozy interior, making it an ideal retreat for families or individuals seeking tranquility. Surrounded by lush greenery and offering ample space for gardening or expansion, this property is a rare gem that promises a peaceful, fulfilling lifestyle away from the hustle and bustle of city life. This home is conveniently located within minutes of shopping and restaurants. Easy access to I4 and the Polk Parkway.
Location
State FL
County Polk
Community N1/2 Of N1/2 Of Nw1/4 Of Nw1/4 Of Sw1/4 Less E 264
Zoning RC
Interior
Interior Features Ceiling Fans(s)
Heating Central
Cooling Central Air
Flooring Laminate
Furnishings Unfurnished
Fireplace false
Appliance Dishwasher, Microwave, Range, Refrigerator
Laundry Inside
Exterior
Exterior Feature Private Mailbox
Fence Chain Link
Utilities Available Cable Available
Roof Type Shingle
Porch Covered, Enclosed, Front Porch, Rear Porch, Screened
Attached Garage false
Garage false
Private Pool No
Building
Entry Level One
Foundation Slab
Lot Size Range 1 to less than 2
Sewer Septic Tank
Water Well
Structure Type Brick
New Construction false
Others
Senior Community No
Ownership Fee Simple
Acceptable Financing Cash, Conventional, FHA, VA Loan
Listing Terms Cash, Conventional, FHA, VA Loan
Special Listing Condition None
Read Less

© 2024 My Florida Regional MLS DBA Stellar MLS. All Rights Reserved.
Bought with QUINN & COMPANY REALTORS, LLC
GET MORE INFORMATION



