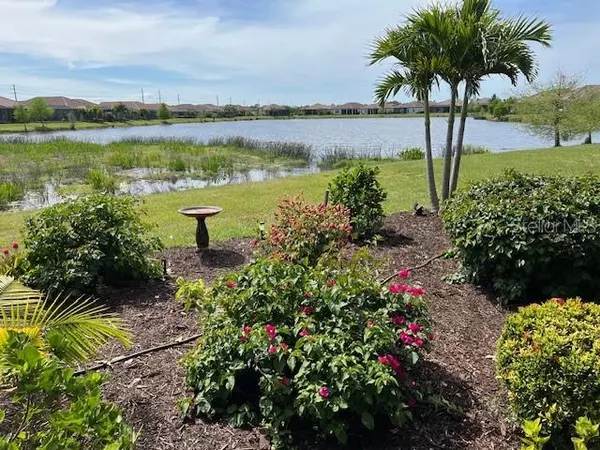For more information regarding the value of a property, please contact us for a free consultation.
26857 WEISKOPF DR Englewood, FL 34223
Want to know what your home might be worth? Contact us for a FREE valuation!

Our team is ready to help you sell your home for the highest possible price ASAP
Key Details
Sold Price $525,000
Property Type Single Family Home
Sub Type Single Family Residence
Listing Status Sold
Purchase Type For Sale
Square Footage 2,181 sqft
Price per Sqft $240
Subdivision Boca Royale Un 12 Ph
MLS Listing ID N6132354
Sold Date 12/03/24
Bedrooms 3
Full Baths 2
HOA Fees $498/mo
HOA Y/N Yes
Originating Board Stellar MLS
Year Built 2019
Annual Tax Amount $1,947
Lot Size 8,276 Sqft
Acres 0.19
Property Description
Enjoy Neal's most popular "Endless Summer" Feature Home with many Premium Extras including tastefully designed ceiling lights and fans throughout. This property is strategically Sited for the Extended Lanai's Maximum Large Lake Views featuring an Audubon directed Littoral shelf for Magnificent migrating birds. With over $60,000 in upgrades and a Premium Lot, the home boasts Coffered Ceilings in the foyer, living, and primary suite. Beautiful light gray kitchen cabinets, quartz counter tops, gas range, farm sink in the island, "Stainless" kitchen appliances, and a walk-in pantry, open to the great room, breakfast area, and dining area. Additional seating is available at kitchen island. The foyer and living areas boast crown molding. The sizeable office has glass pane French doors. A spacious primary suite features an en suite bath with large walk in shower, two sinks, plenty of cabinets, and a linen closet. Two walk in closets and an airy bedroom with views of the lake complete the suite. The secondary bedrooms, located at the front of the home, share a bath. The OVERSIZED EXTENDED GARAGE provides room for storage or workbench, two full size cars and a golf cart. Laundry room located off garage has overhead cabinets and a built in sink in cabinet. Boca Royale, a planned Golf Course community, is located just minutes from the Gulf beaches, shopping, highways, and a spring training baseball camp! This community situated near the Gulf coast, offers many social activities, a community resort pool with lap and swim areas and Tiki Bar, a Resort Club property featuring a full kitchen and an open area, perfect for special events and Private Parties. Tennis & Pickleball courts, and a fully equipped Athletic Center and fitness classes. A Professionally Redesigned 18 hole golf course is is being readied for the 2024/2025 season . You'll Enjoy also the newly renovated Classic Clubhouse with a full service restaurant and bar. Come Home to Paradise, Come Home to Boca Royale!
Location
State FL
County Sarasota
Community Boca Royale Un 12 Ph
Zoning RSF1
Interior
Interior Features Ceiling Fans(s), Coffered Ceiling(s), Crown Molding, Eat-in Kitchen, High Ceilings, Living Room/Dining Room Combo, Open Floorplan, Primary Bedroom Main Floor, Smart Home, Split Bedroom, Thermostat, Window Treatments
Heating Gas
Cooling Central Air
Flooring Carpet, Luxury Vinyl
Furnishings Unfurnished
Fireplace false
Appliance Dishwasher, Disposal, Dryer, Exhaust Fan, Gas Water Heater, Microwave, Range, Range Hood, Refrigerator, Washer
Laundry Electric Dryer Hookup, Laundry Room, Washer Hookup
Exterior
Exterior Feature Hurricane Shutters, Irrigation System, Lighting, Private Mailbox, Sidewalk, Sliding Doors
Parking Features Curb Parking, Driveway, Garage Door Opener, Oversized
Garage Spaces 2.0
Community Features Clubhouse, Dog Park, Fitness Center, Gated Community - No Guard, Golf Carts OK, Golf, Pool, Restaurant, Sidewalks, Tennis Courts
Utilities Available BB/HS Internet Available, Cable Available, Cable Connected, Electricity Available, Electricity Connected, Natural Gas Available, Natural Gas Connected, Phone Available, Public, Sewer Available, Sewer Connected, Sprinkler Meter, Street Lights, Underground Utilities, Water Available, Water Connected
Amenities Available Cable TV, Fence Restrictions, Fitness Center, Gated, Golf Course, Pickleball Court(s), Pool, Recreation Facilities
View Y/N 1
View Water
Roof Type Tile
Porch Covered, Screened
Attached Garage true
Garage true
Private Pool No
Building
Lot Description Conservation Area, Landscaped, Sidewalk, Paved
Story 1
Entry Level One
Foundation Slab
Lot Size Range 0 to less than 1/4
Builder Name Neal
Sewer Public Sewer
Water Public
Architectural Style Traditional
Structure Type Stucco
New Construction false
Others
Pets Allowed Cats OK, Dogs OK
Senior Community No
Pet Size Large (61-100 Lbs.)
Ownership Fee Simple
Monthly Total Fees $498
Acceptable Financing Cash, Conventional
Membership Fee Required Required
Listing Terms Cash, Conventional
Num of Pet 2
Special Listing Condition None
Read Less

© 2024 My Florida Regional MLS DBA Stellar MLS. All Rights Reserved.
Bought with EXIT KING REALTY
GET MORE INFORMATION



